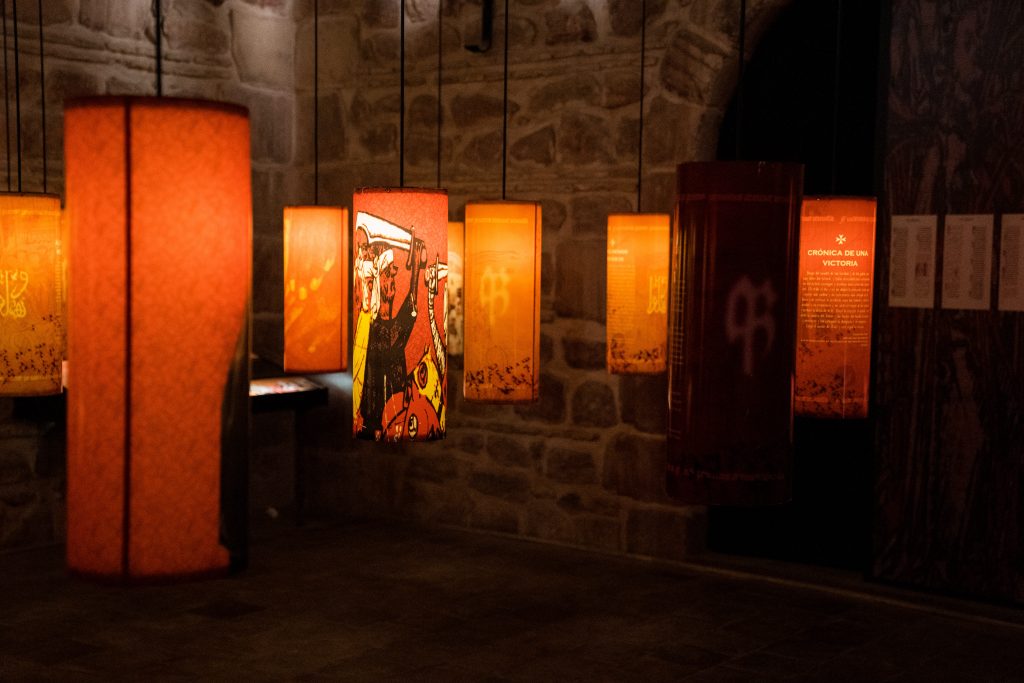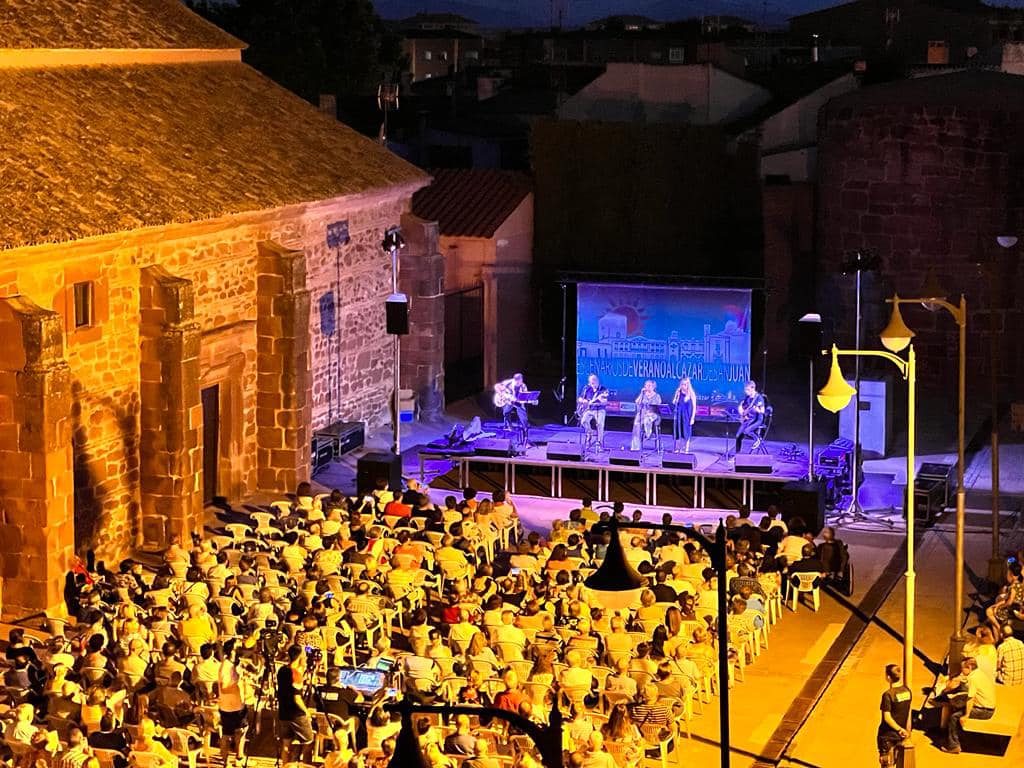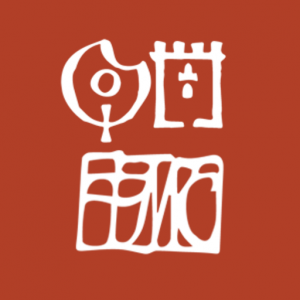Listed as an Asset of Cultural Interest (BIC).
The increase in population experienced by the town in the fifteenth century, passing the thousand neighbors, and urban growth towards the north of the town led to the construction of a new parish, producing in 1511 the territorial division of Alcazar between Santa Maria and Santa Quiteria.
The construction begun in the 15th century soon became too small and in the second half of the 16th century it was decided to enlarge it based on plans drawn up by a disciple of Juan de Herrera, builder of El Escorial.
Show more contentThe building suffered a fire in 1785 after being struck by lightning, leaving the church badly damaged, and in 1921 the church suffered a major collapse that affected much of the temple, losing the bell tower. Also during the Civil War, the building lost its parish archives, altarpieces, paintings and relics.
The exterior of the building shows its austere character but follows baroque style lines influenced by the classicist and mannerist features that marked the forms of the first stage of construction, with some similarity to the Escorial. The main material observed in its walls is the carved ashlar of reddish sandstone, very used in the locality. The façade is baroque in style, with a semicircular split pediment, in which there is a niche topped with a shell. It is worth noting the scarcity of openings that open the building to the exterior, since those that did exist were walled up in order to secure the building and prevent future collapses. From the outside you can also see the dome that crowns the church, supported by a dome covered by a hipped roof.
The tower, now disappeared and in whose place the parish house is located, was built in the 16th century. It could have been crowned by a spire with a spire, which would have been tiled after the collapse. In it the clock could be observed until 1725, as well as the three bells, which were cast in 1655. There was another provisional tower, built in the 20th century in masonry, but it was eliminated in the last restoration of the building. Currently, the bells are located inside the church.
Inside, we can see that it is a church with three naves connected by arches. The central nave is covered by a barrel vault supported by arches that distribute the weight to large stone pillars. In turn, the transept is covered by a large dome that rises on pendentives, decorated with tempera paintings and plasterwork showing the different emblems of the military orders. In the presbytery, completely flat, the image of Christ on the cross can be seen. The left lateral nave is covered by a set of ribs, similar to the Gothic vaults of terceletes; it is a remnant of the place where the chapel dedicated to the Pilgrims was once located.
A chapel of great value is the one that currently houses the image of the Virgin of the Rosary, whose altarpiece acts as a throne carved in wood and covered with gold leaf.






